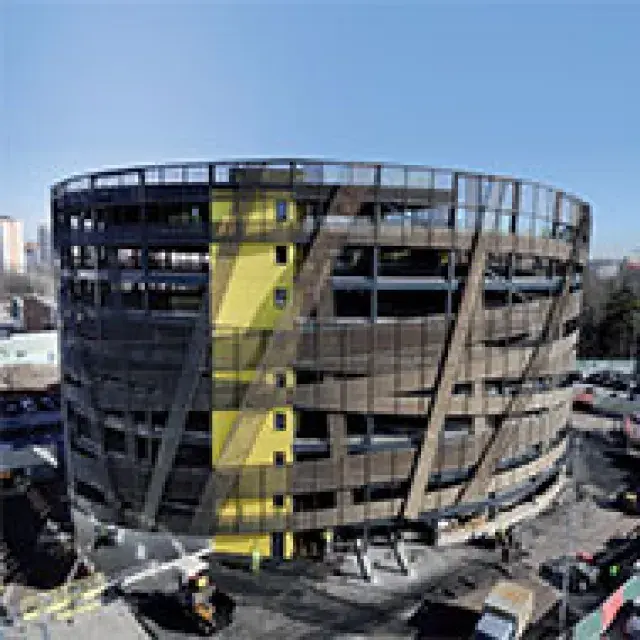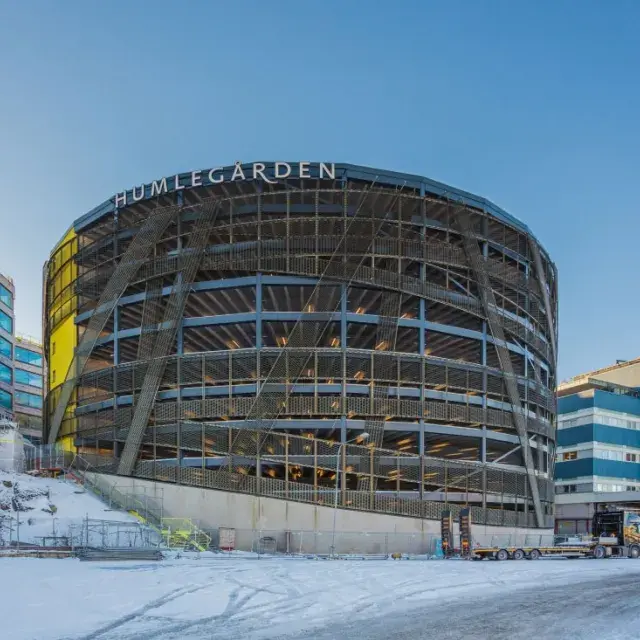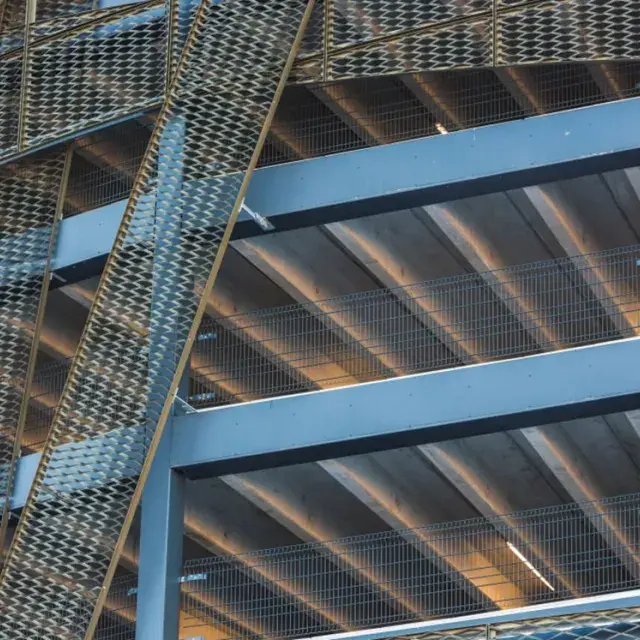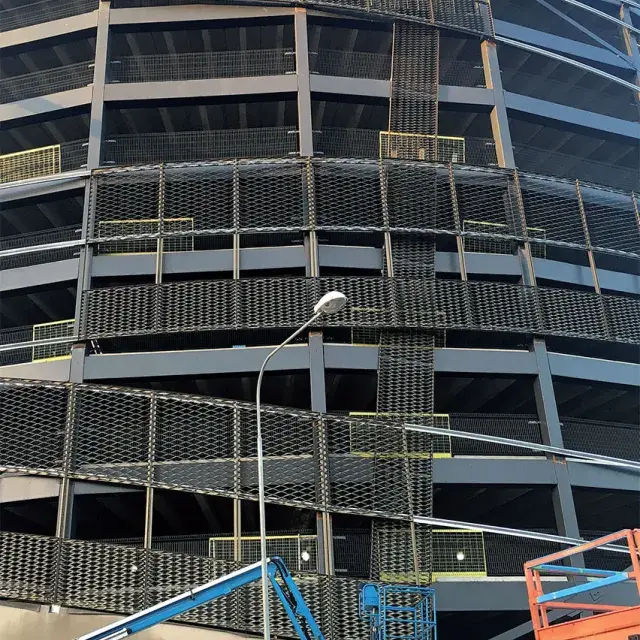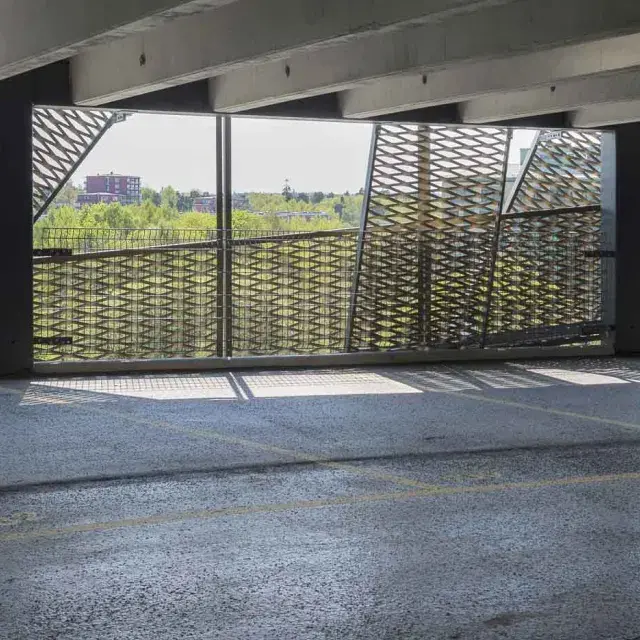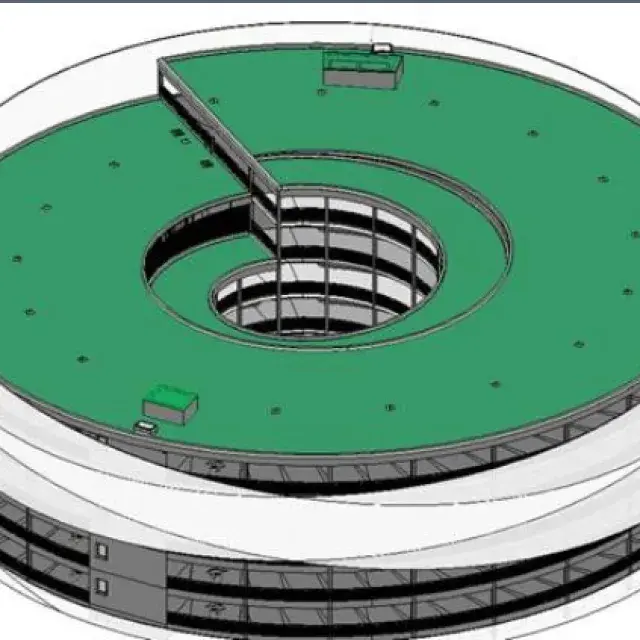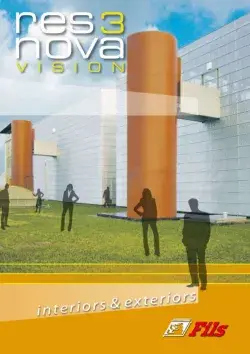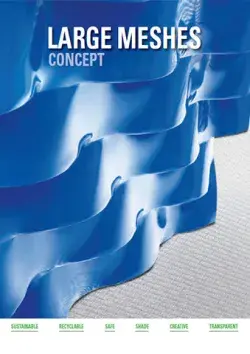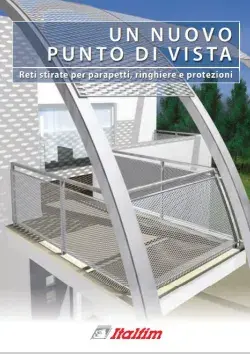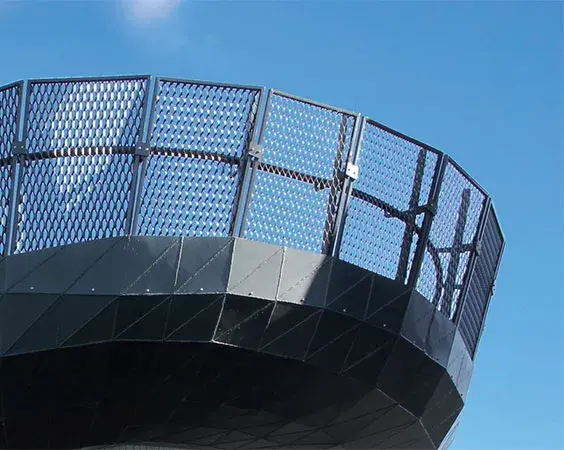An innovative car park in Sundbyberg
Parking Garage Sundyberg, Stockholm. An example of the application of expanded metal mesh as a multifunctional cladding, qualifies the façade design and functions as a protective parapet. Through a comprehensive study of the substructure, Metalltech standardised the attachment structure of the expanded metal mesh panels while maintaining the desired random effect and reducing costs by 40%.

Innovative spiral-shaped building
In order to cover the needs of the parking area, the renowned Danish Architect 3XN A/S designed an innovative spiral building that can accommodate approximately 1,000 parking spaces in Sundbyberg, near Stockholm. Cars are not parked on a classic flat surface, but are accommodated along the helical spiral of movement between floors.

Ultra Limites utilises three layers of expanded metal mesh
Built on a circular plan, the car park is clad with a metal façade characterised by three layers of aluminium stretched mesh that are arranged to embrace the circular shape horizontally, vertically and also obliquely, in a random arrangement. MTC LA 400 aluminium wire mesh was used, which was manufactured with different openings. The 400 mm extended module is exclusive to the Ultra Limites Line.

The advantages of the stretched metal mesh openings for ventilation
Thanks to the expanded metal mesh cladding on the outside, the garage can enjoy an excellent opening for ventilation. This allows air to circulate freely and disperses car fumes. This is why this type of solution is often adopted for car parks with open materials that promote the passage of air.
