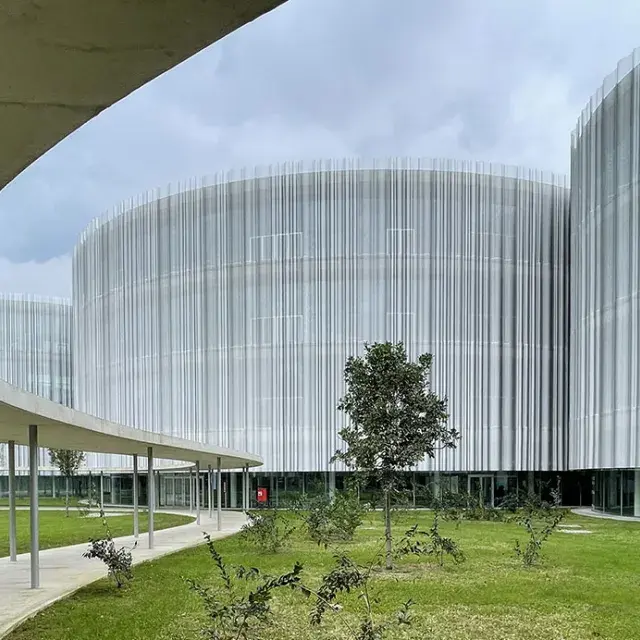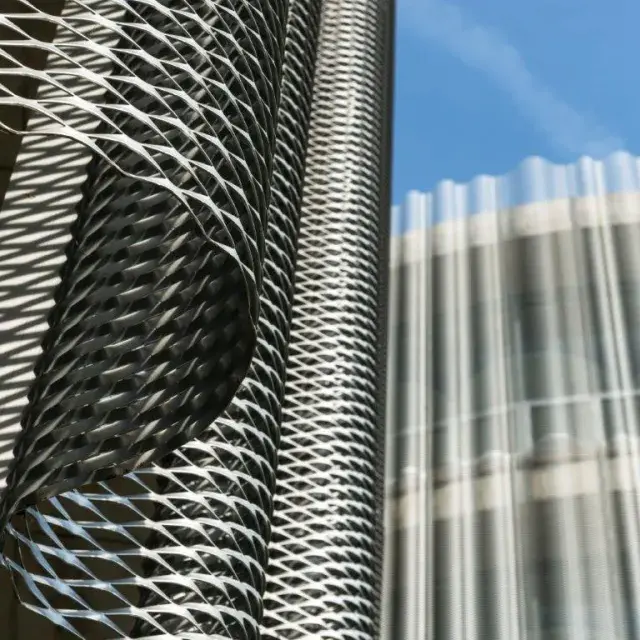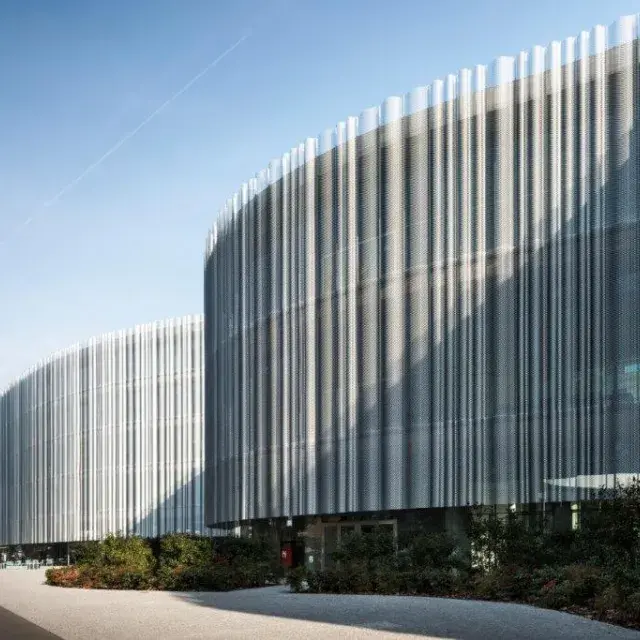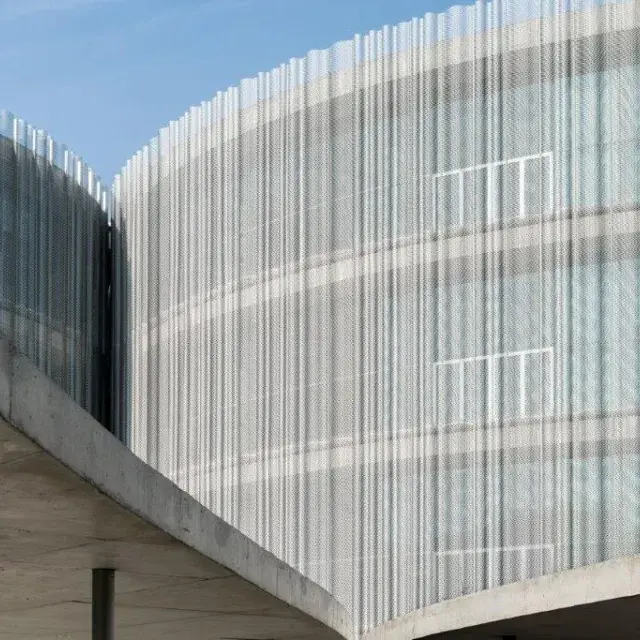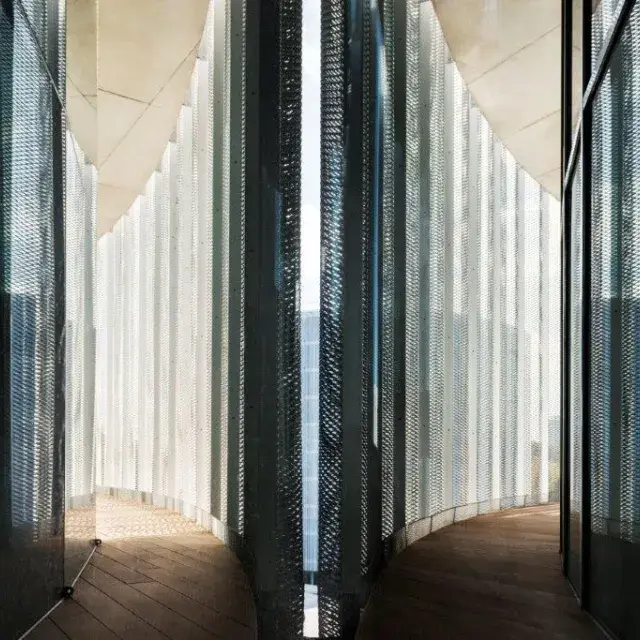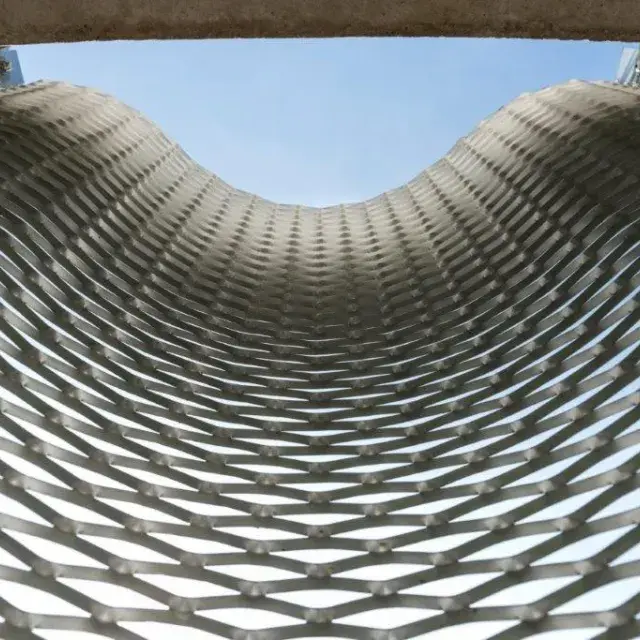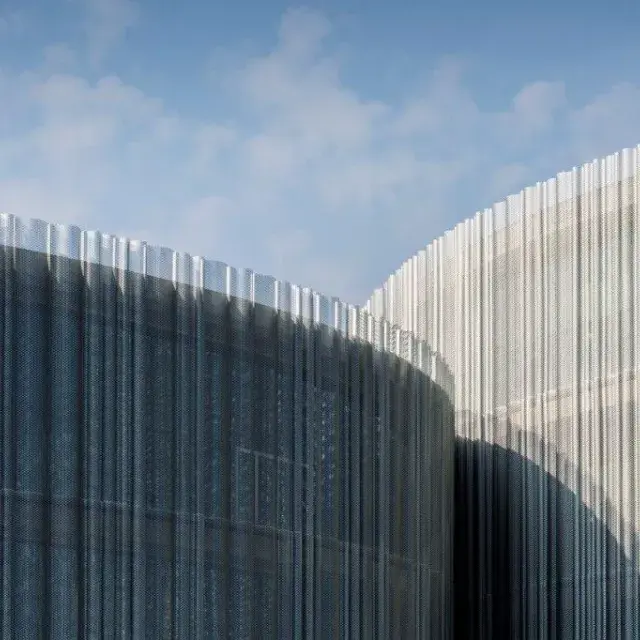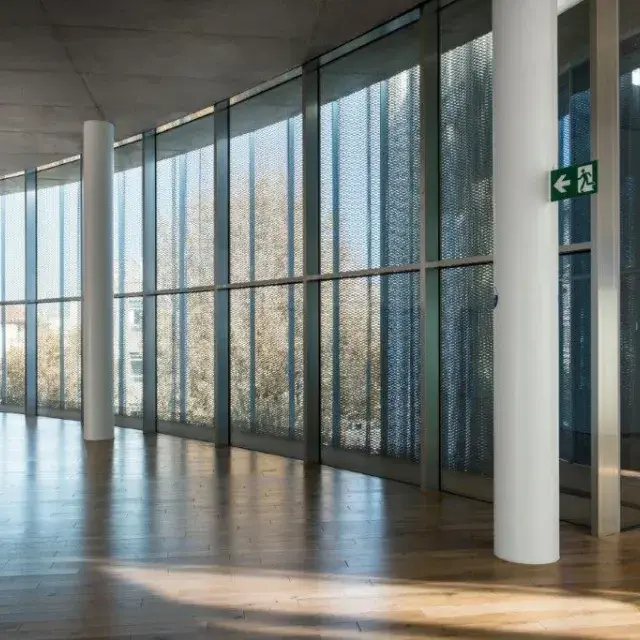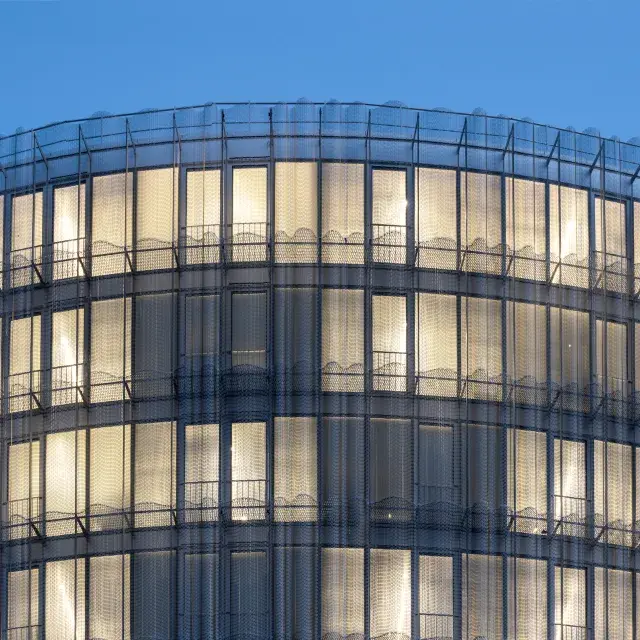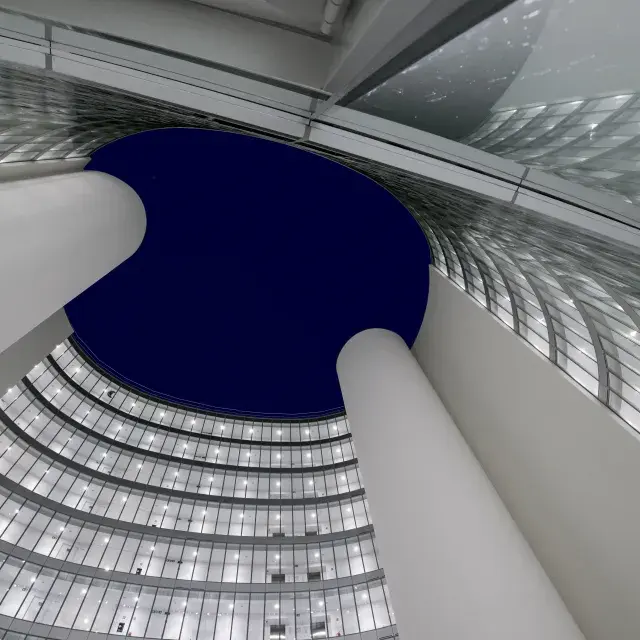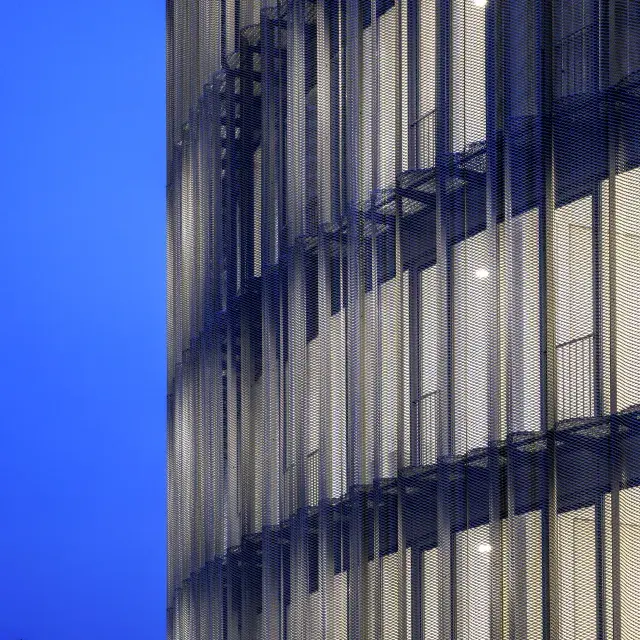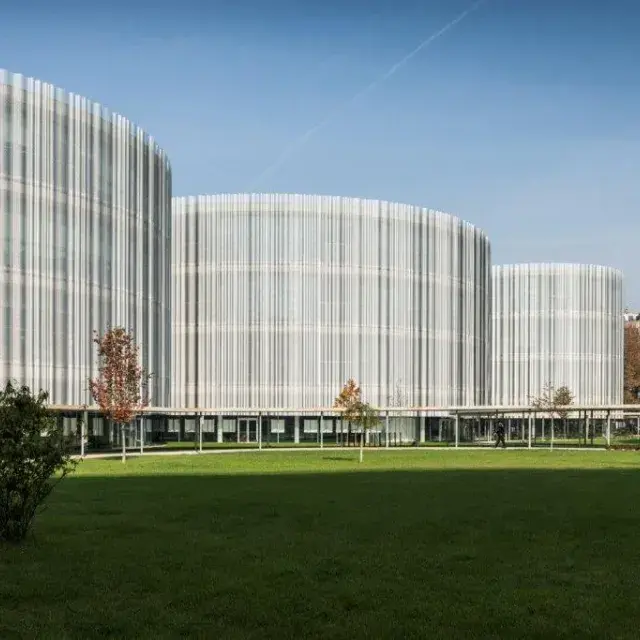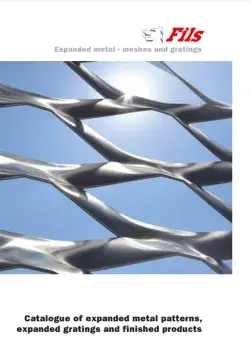Campus Bocconi
The Campus Bocconi project sits on the site of the former Central Dairy of Milan (Italy) and was designed by the competition winner, the Japanese practice SANAA (Kazuyo Sejima + Ryue Nishizawa). The project includes a new building complex capable of housing a 9-storey residence hall, the offices of the SDA School of Management and a few communal areas for use by both the university and the city. The buildings are “transparent”, have soft sinuous lines and are equipped with the very latest sustainability and educational technologies. Even the sports centre with its swimming pool is open to the public. The project involves the cladding with panels up to 6 meters long, consisting of a single piece of expanded metal mesh. The mesh is shaped to create waves of varying widths and depths, while also guaranteeing transparency and shade. The panels are self-supporting, have a profile welded to the expanded metal mesh and provide anchoring to each inter-floor on specific brackets. Each floor of the building has a service walkway made from expanded metal that guarantees maximum transparency and reduced visual impact while meeting the statutory load capacity. Metalltech supplied the following services: structural calculations, wind tunnel testing, structural vibration fatigue tests, transmittance and reflectivity tests for energy saving calculations.
Project: Studio Sanaa
Photo: Archivio Metalltech
Realized by: Metalltech
Year: 2019
Mesh: Bocconi
