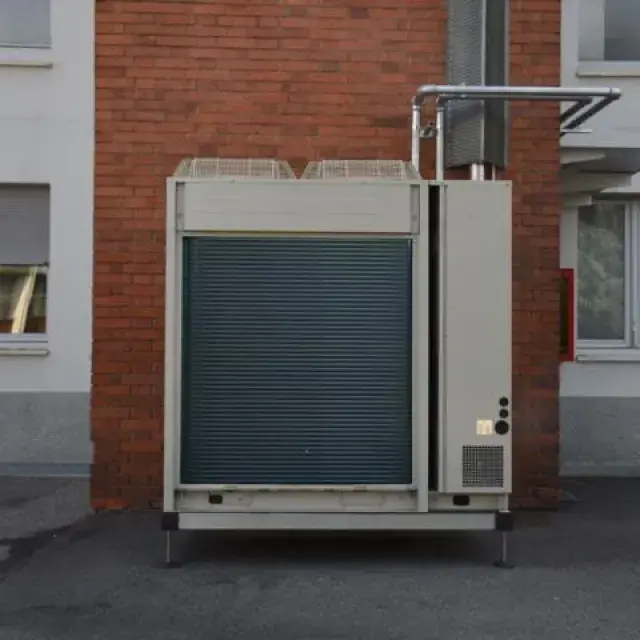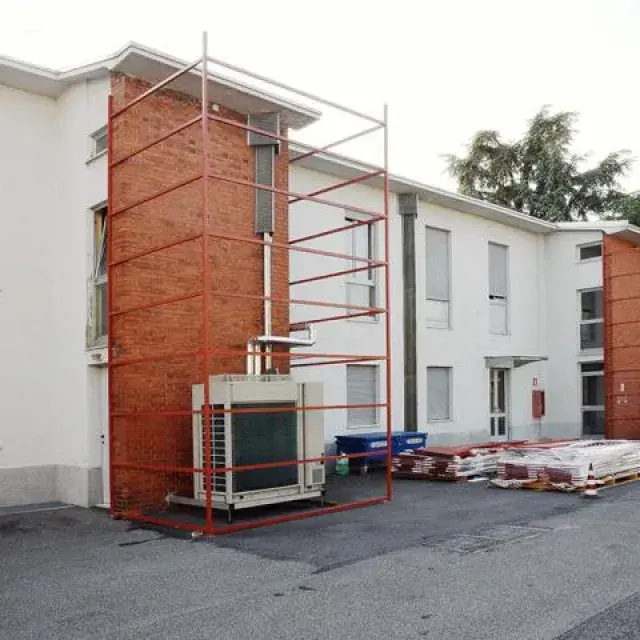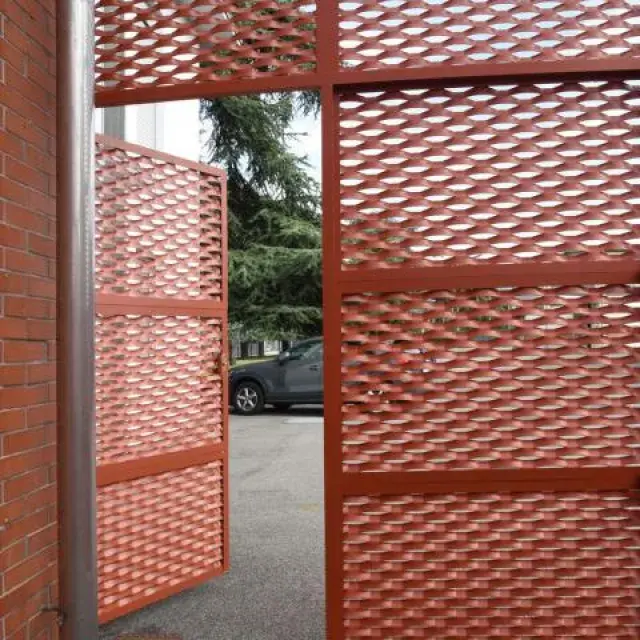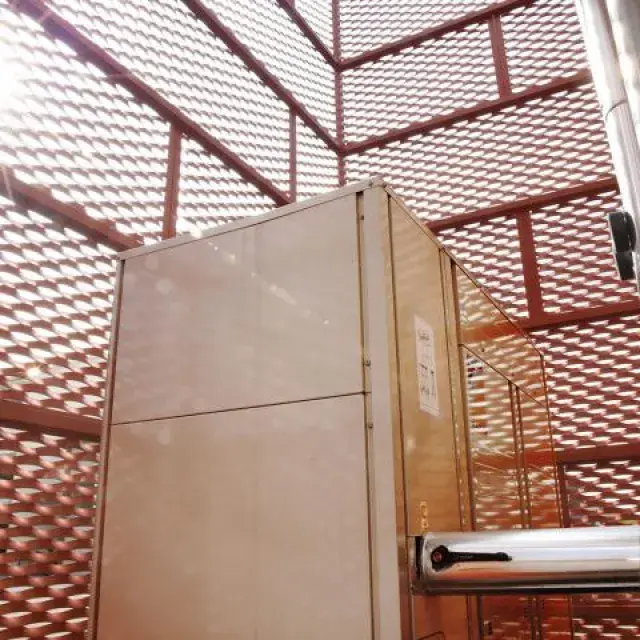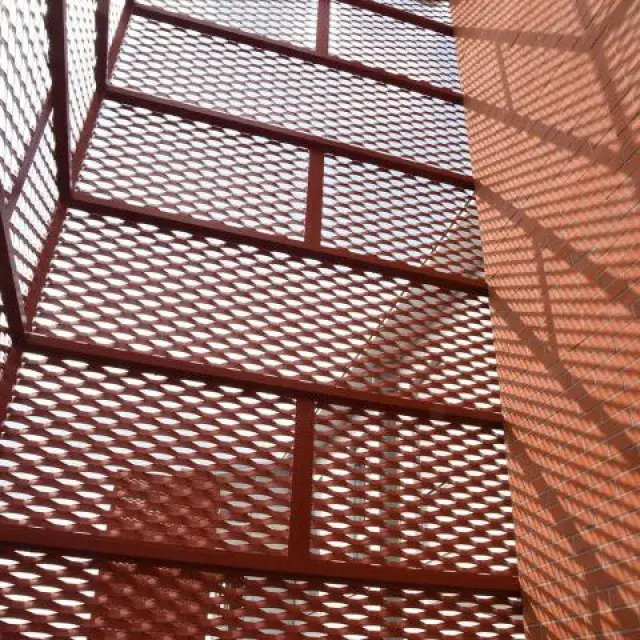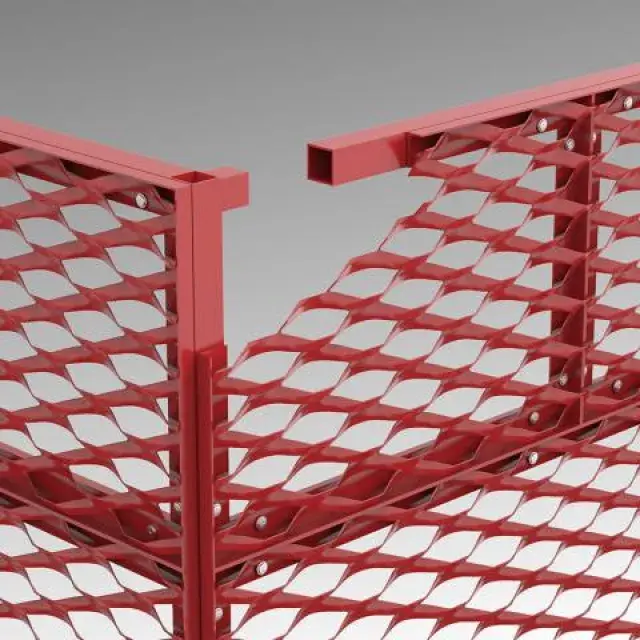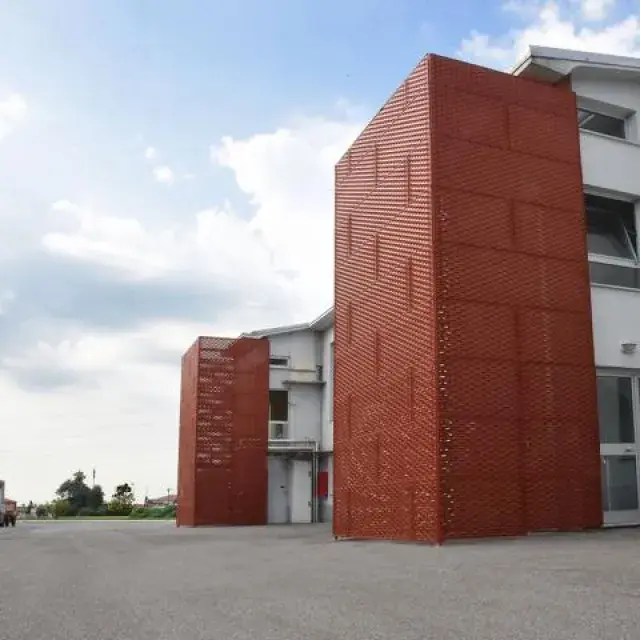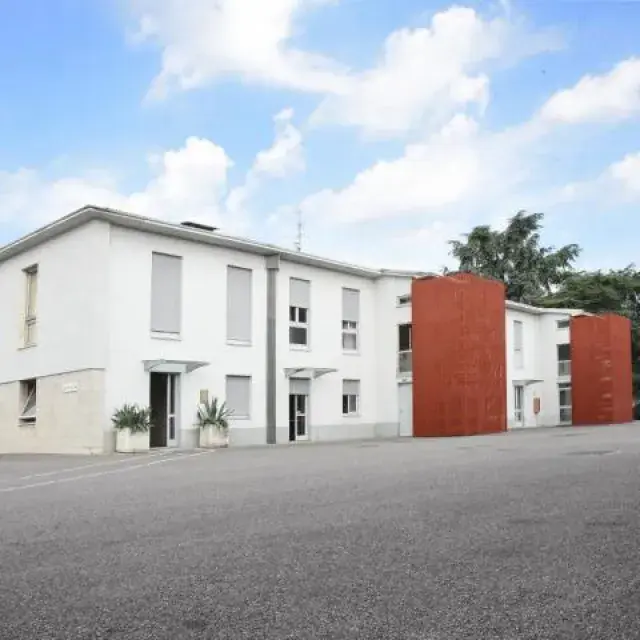The art of protecting
It became necessary to install a dedicated air conditioning unit outside the company, with the need for good ventilation, and the need to be masked and protected at the same time.
Here is the history of the intervention. A sub-structure made of square-section tubing was installed in support of the original brick wall. Expanded mesh panels bordered with a U-shaped profile and with an alternating composition pattern, recalling the arrangement of the bricks, were fixed. The intervention was completed by a second 'twin' cladding to give coherence to the front view.

Protection of technological installations
Often, as in this case, it is necessary to place air conditioning equipment and systems outside the company. It is therefore necessary both to mask the view and to ensure proper ventilation of the installation. Fils expanded metal mesh is ideal for precisely these functions.

Ease of covering
With an aluminium expanded metal cladding, it was possible to achieve the desired goal without costly masonry work. The cladding was consistent with the linear image of the building and provides total protection for the equipment housed inside. In the photo the moment of executive preparation with the panels ready on the ground.

Modular installation of alternating pitch panels
A very linear substructure of mullions and transoms was provided. Framed expanded metal mesh panels with an aluminium C-edge, brick-coloured, were used to maintain the aesthetic reference to the bricks in the structure. The metal mesh is an aluminium Lucerna, 2 mm thick, painted for outdoor use.
